Modular Homes Service
The design is based around a Primary Module, with a kitchen/dining room on the lower floor, and a multipurpose loungeroom/bedroom with a toilet and shower on the upper level.
The modules octagonal design forces it to have outdoor space no matter the layout. All the amenities are in the center of the room, allowing all four walls to open to the outside, letting in light and connecting to the external environment.
The modular design also allows it to fit into a number of usage scenarios, whilst utilizing the economic advantages that off site production can afford.

Exterior view. Open areas for socialising with neighbours
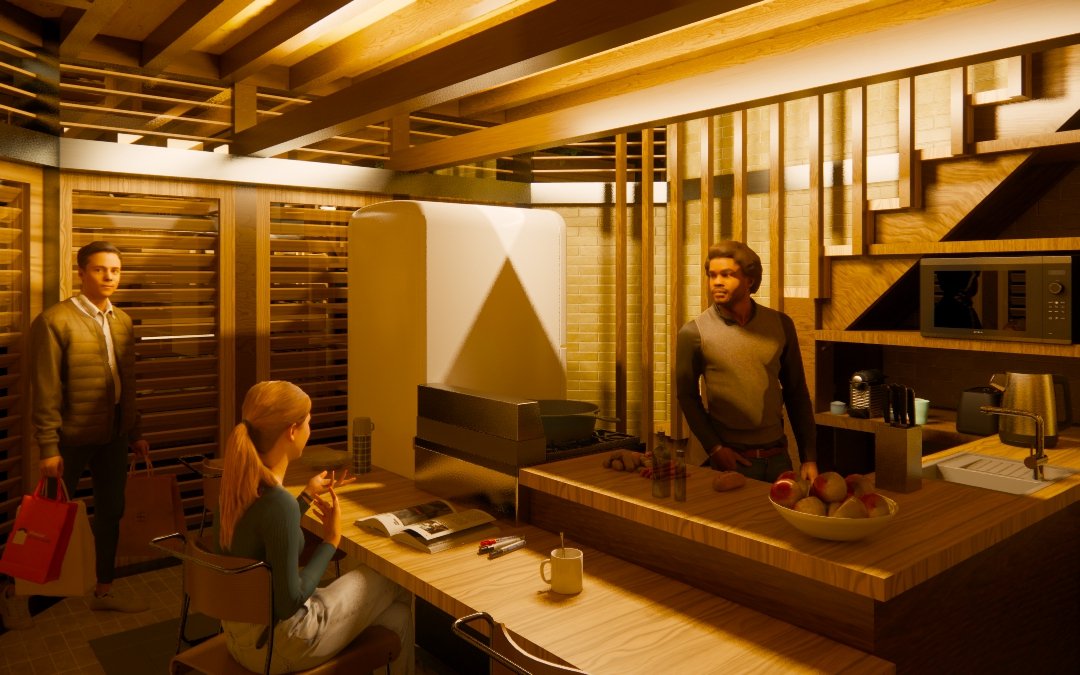
Downstairs of main module. Kitchen and dining room.
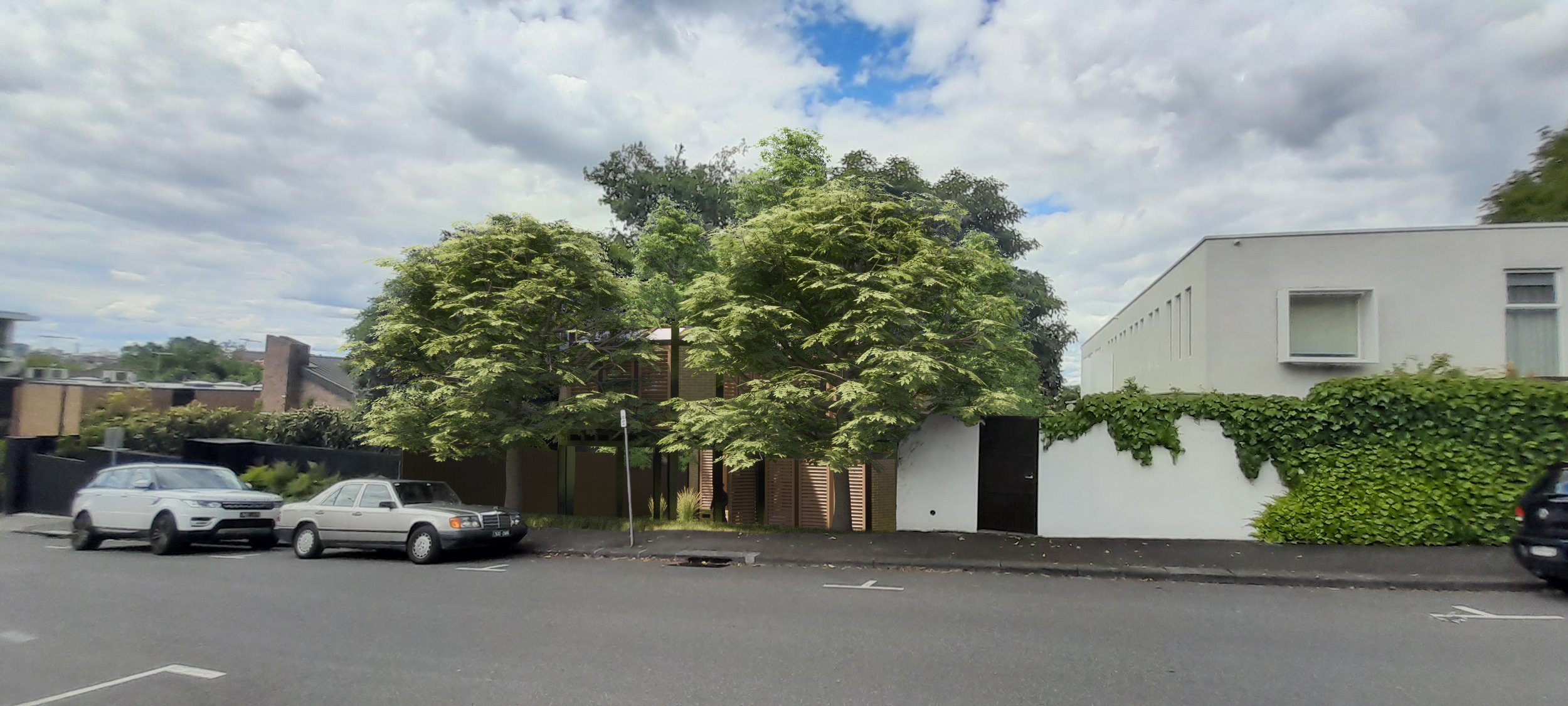
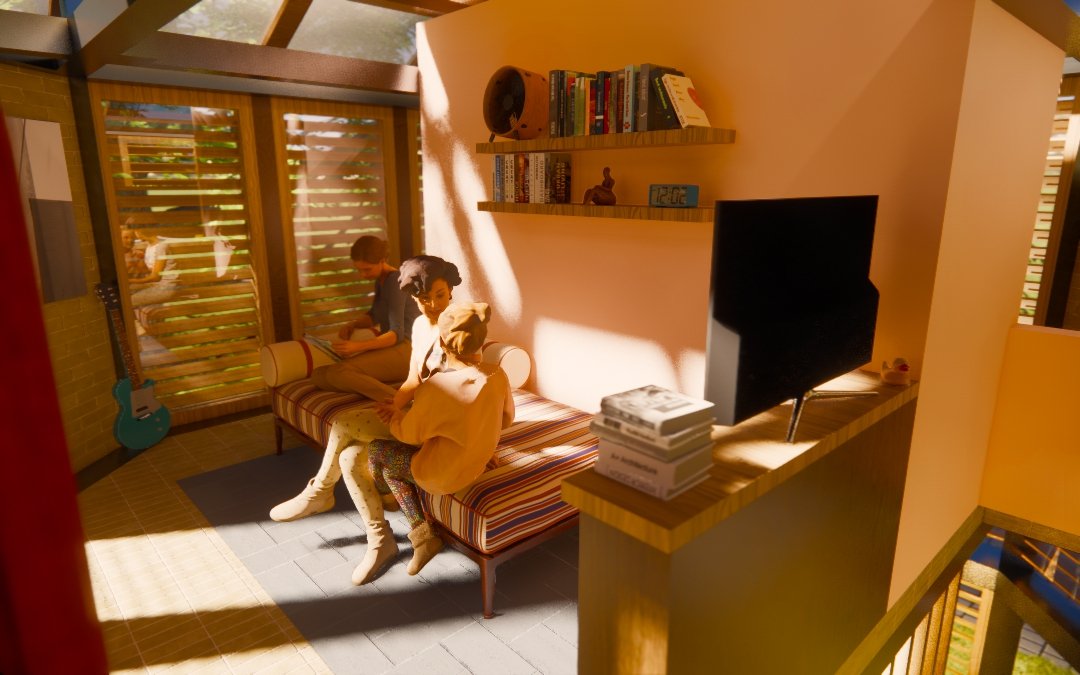
Upstairs of main module. Showing bedroom/loungeroom, combined to save space, and bathroom behind.
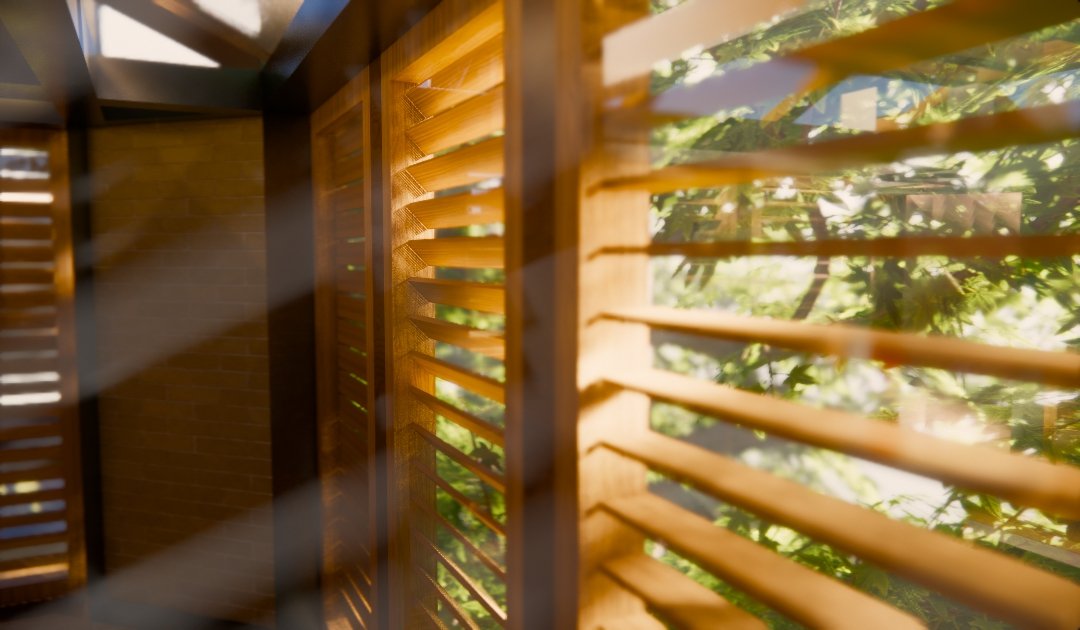
Openable louvred windows to connect to the courtyard, and to create passive heating whilst providing privacy from vertical neighbours.
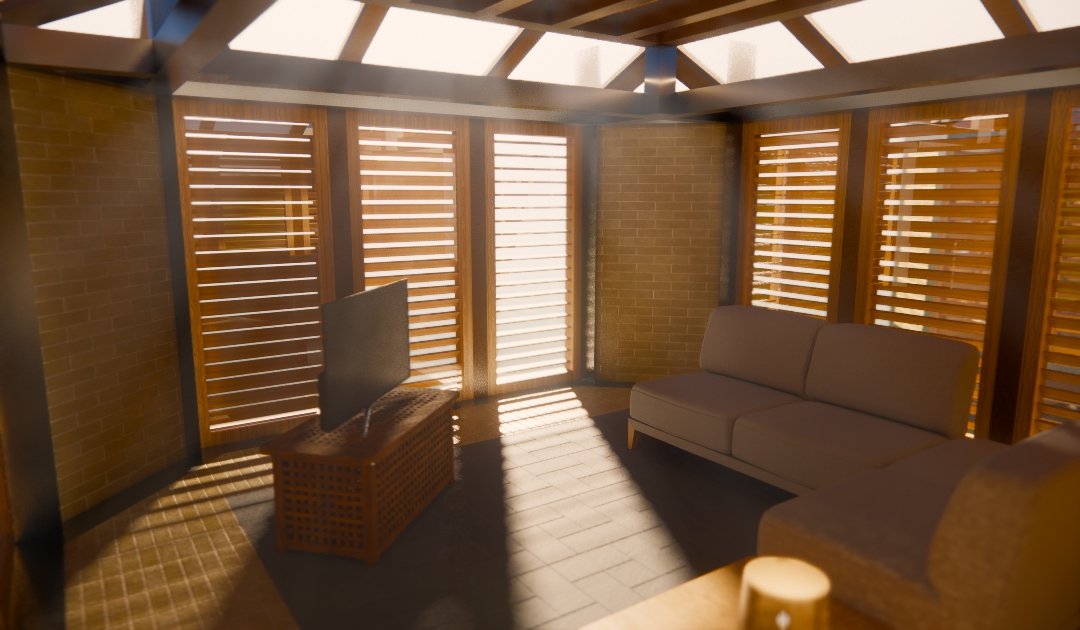
Lounge module, showing louvred windows and frosted skylights for both light and privacy.
Louver detail showing how they interact with the summer and winter sun, as well as the interior and exterior view angles.







