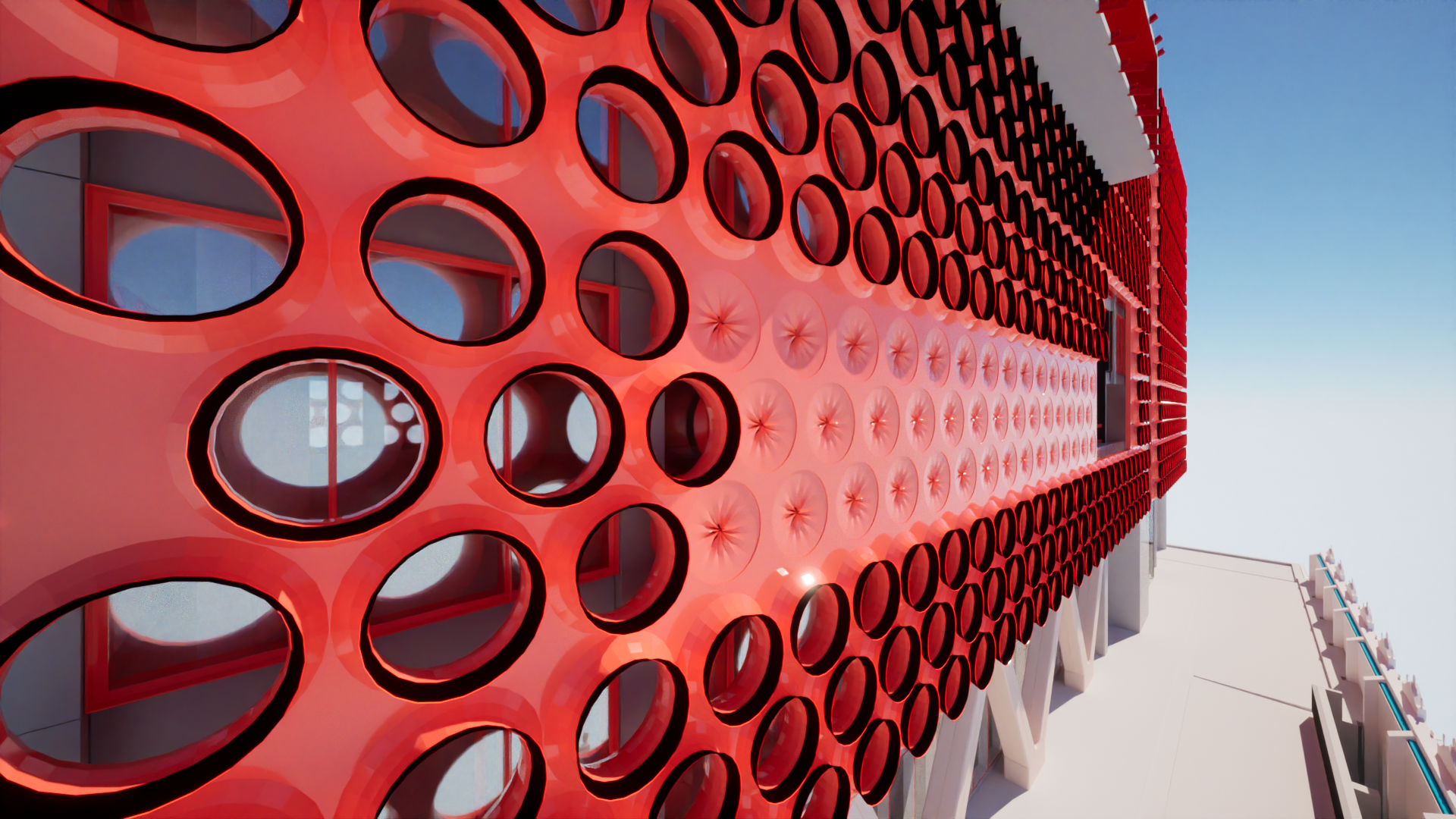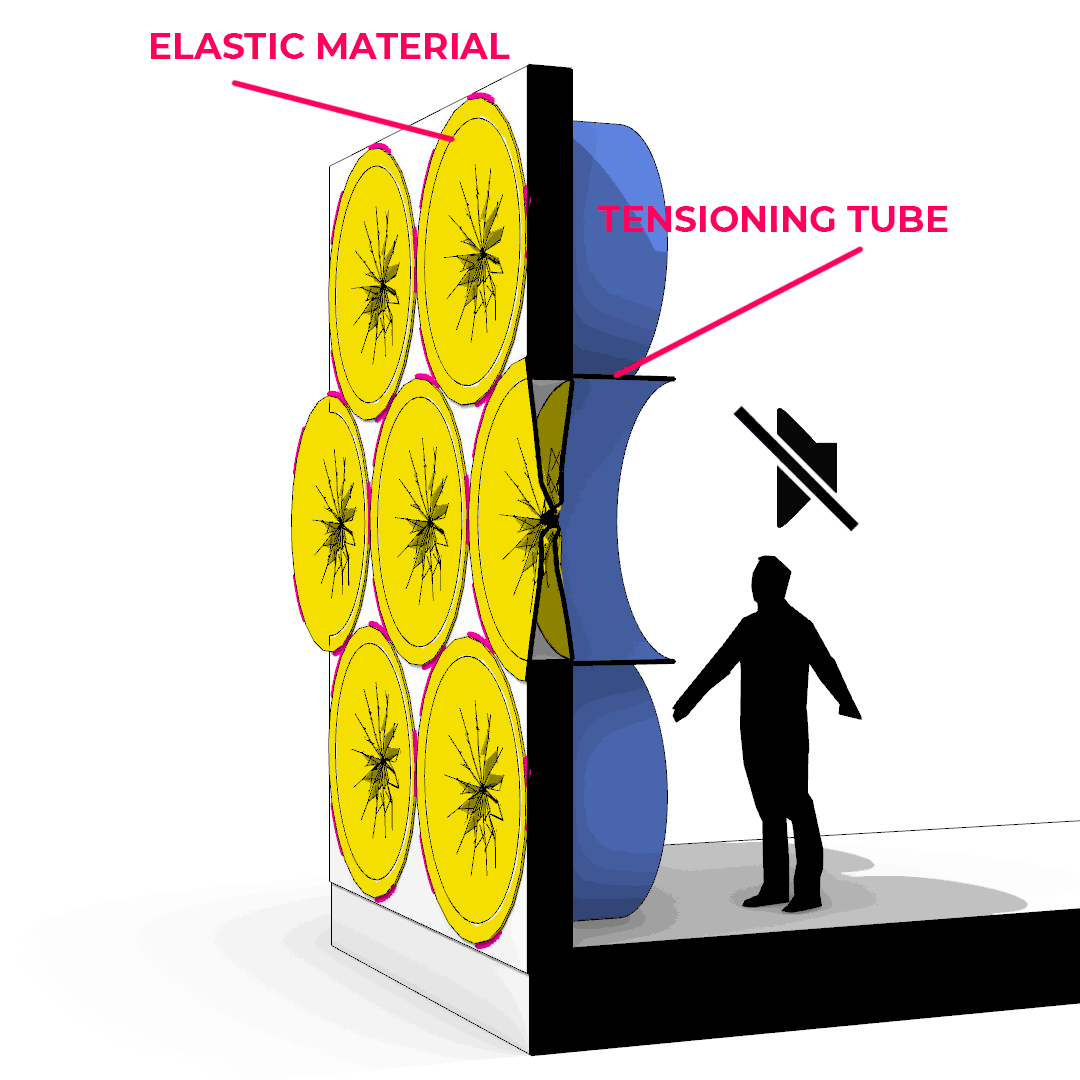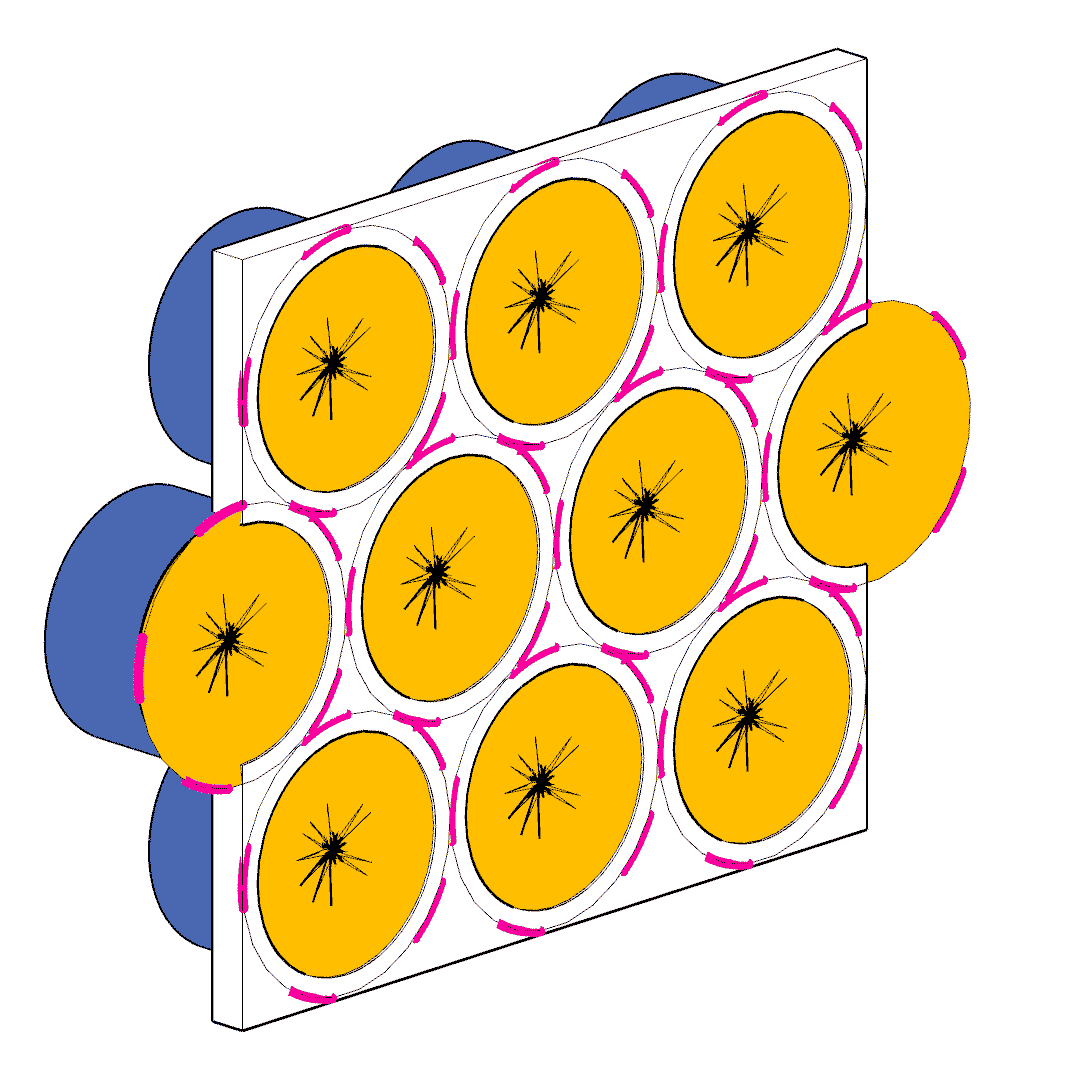
Redesign of Swinburne AMDC Building
Design Vision and Sound Analysis Feedback Loop
The main issues we found with the current building were amount of activity in the space; people just leave after their class is over because of the lack of usable study space.
We also wanted to minimize the noise pollution in the central area. We noticed the central void transmits a lot of noise from level 3.
In term of the facade, we noticed the view angles were blocked by the vertical shade panels. The interior also gets quite warm. We wanted to create a wider viewing angle from the interior whilst also minimizing the amount of direct sunlight into the building, especially in summer.
In order to improve the level of activity, we turned many of the office spaces on the upper levels into communal study spaces.
The remaining office spaces are also spread across the levels to increase the interaction between staff and students.
We started the interior design process by analysing the existing interior to verify the issues we found in our preliminary analysis. We analysed the pedestrian circulation in order to find the areas of activity, then we did a sound analysis based off those areas of activity.
Using that information, we made the changes to the interior layout to minimise the sound traveling to study spaces.
We then ran the test again to see whether our changes solved the problem.
Existing Program
Proposed program
Level 5 - Sound analysis simulation
Level 6 - Sound analysis simulation
Level 7 - Sound analysis simulation
Level 8 - Sound analysis simulation
Existing facade visibility percentage
Final facade concept visibility percentage









